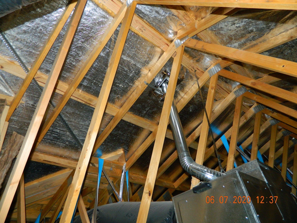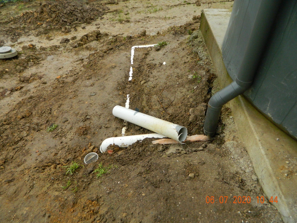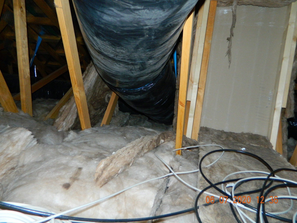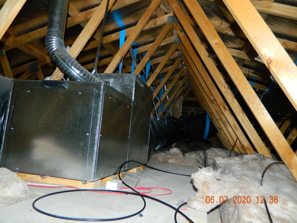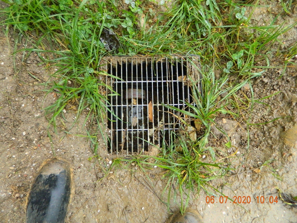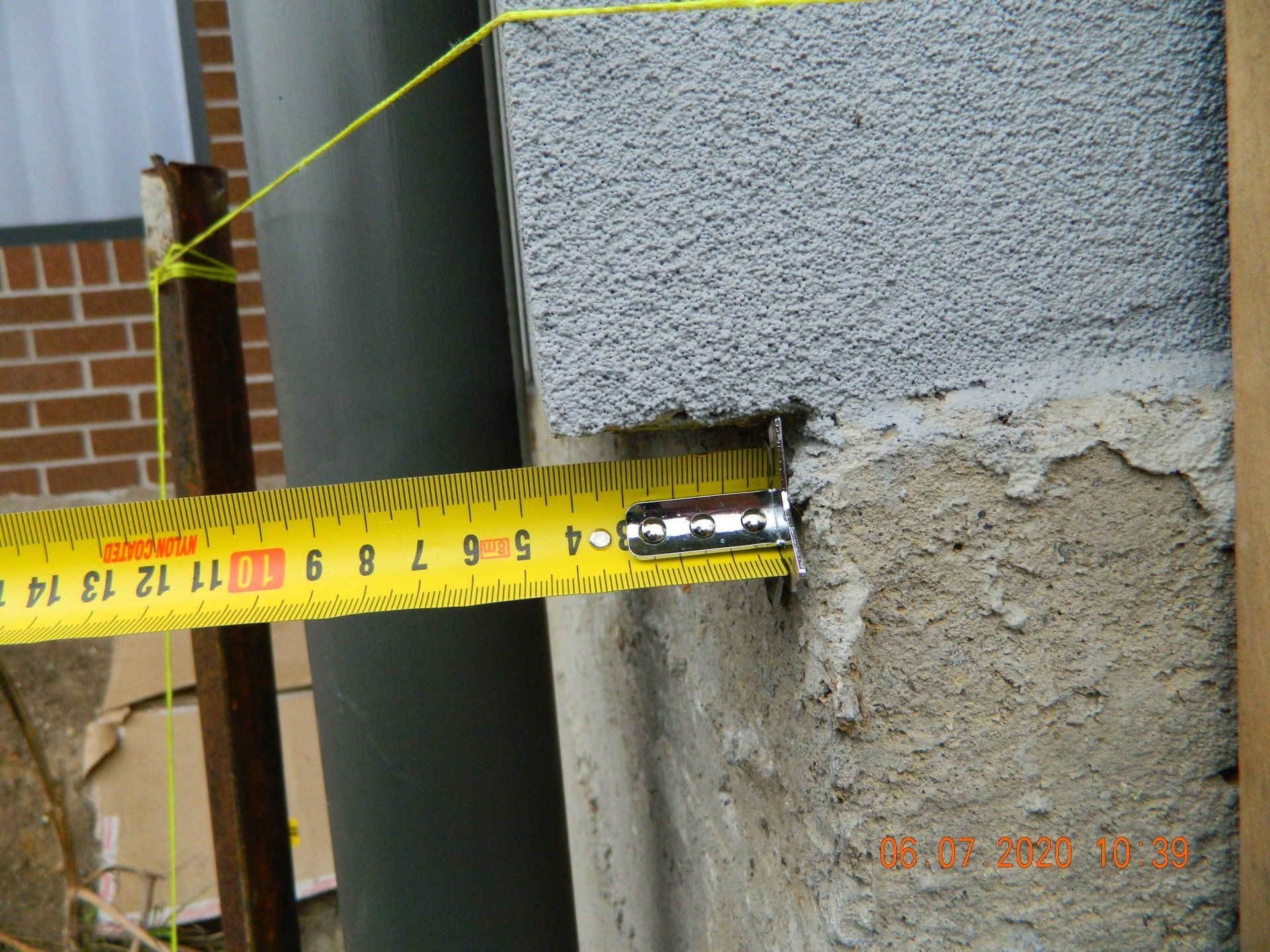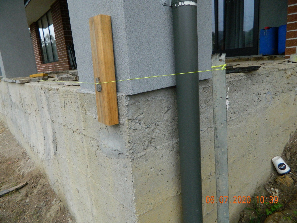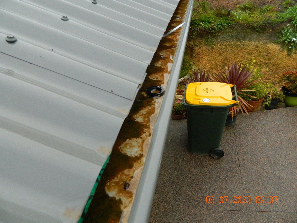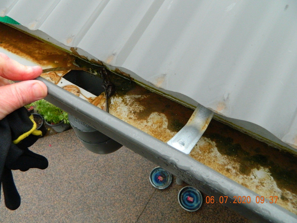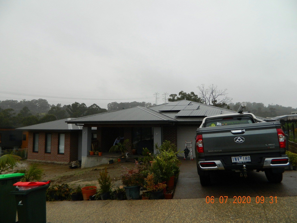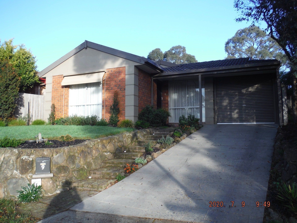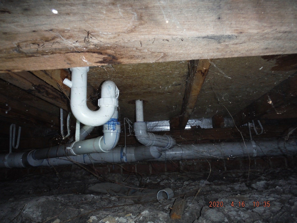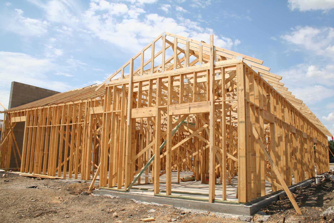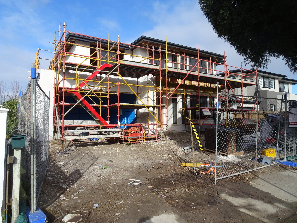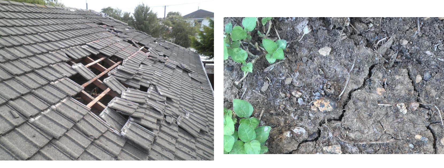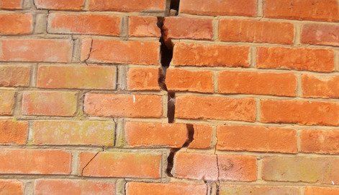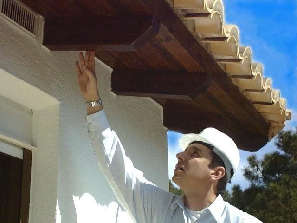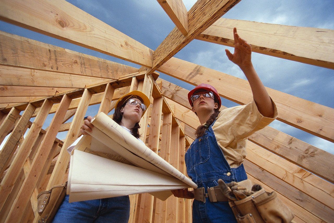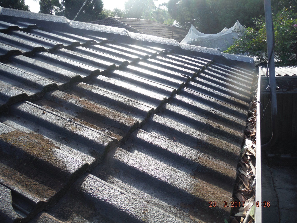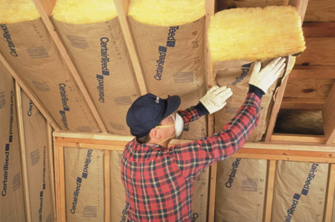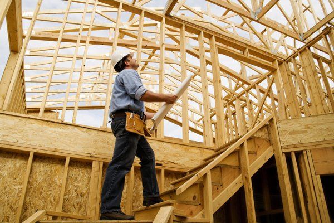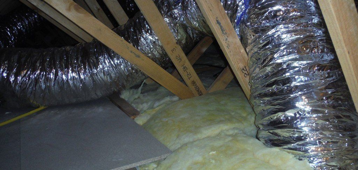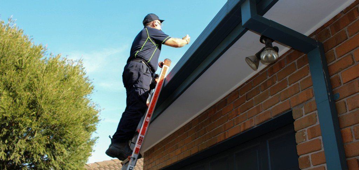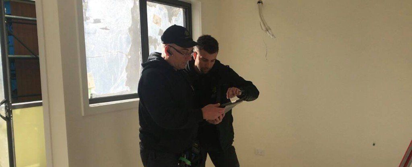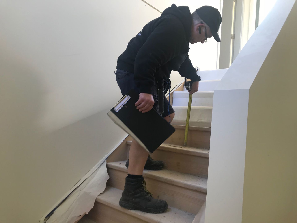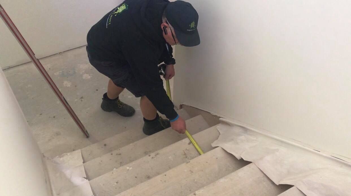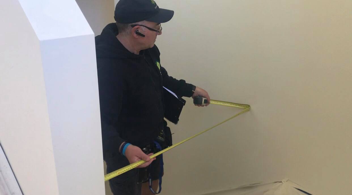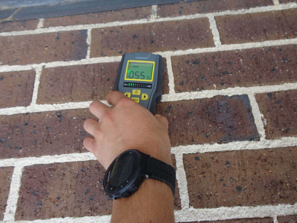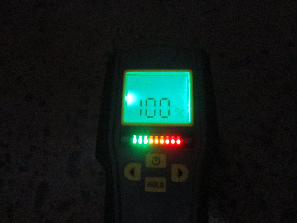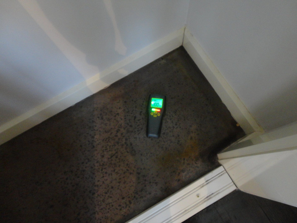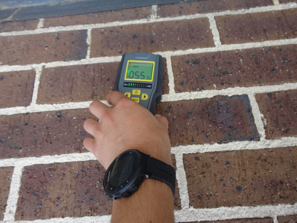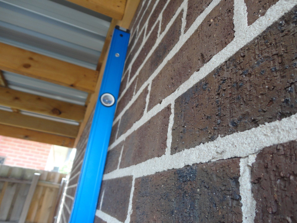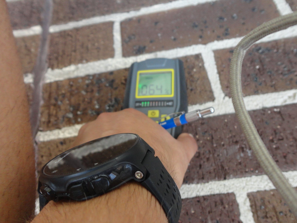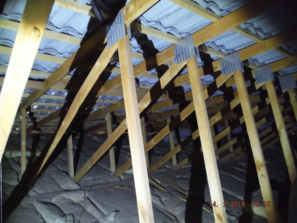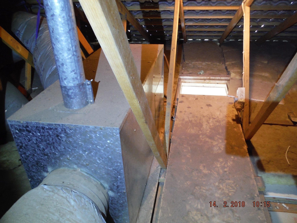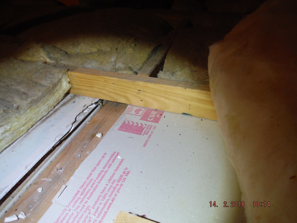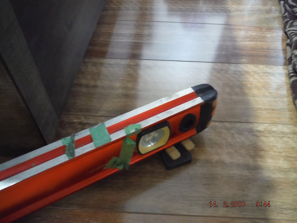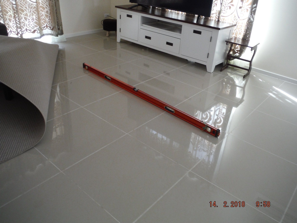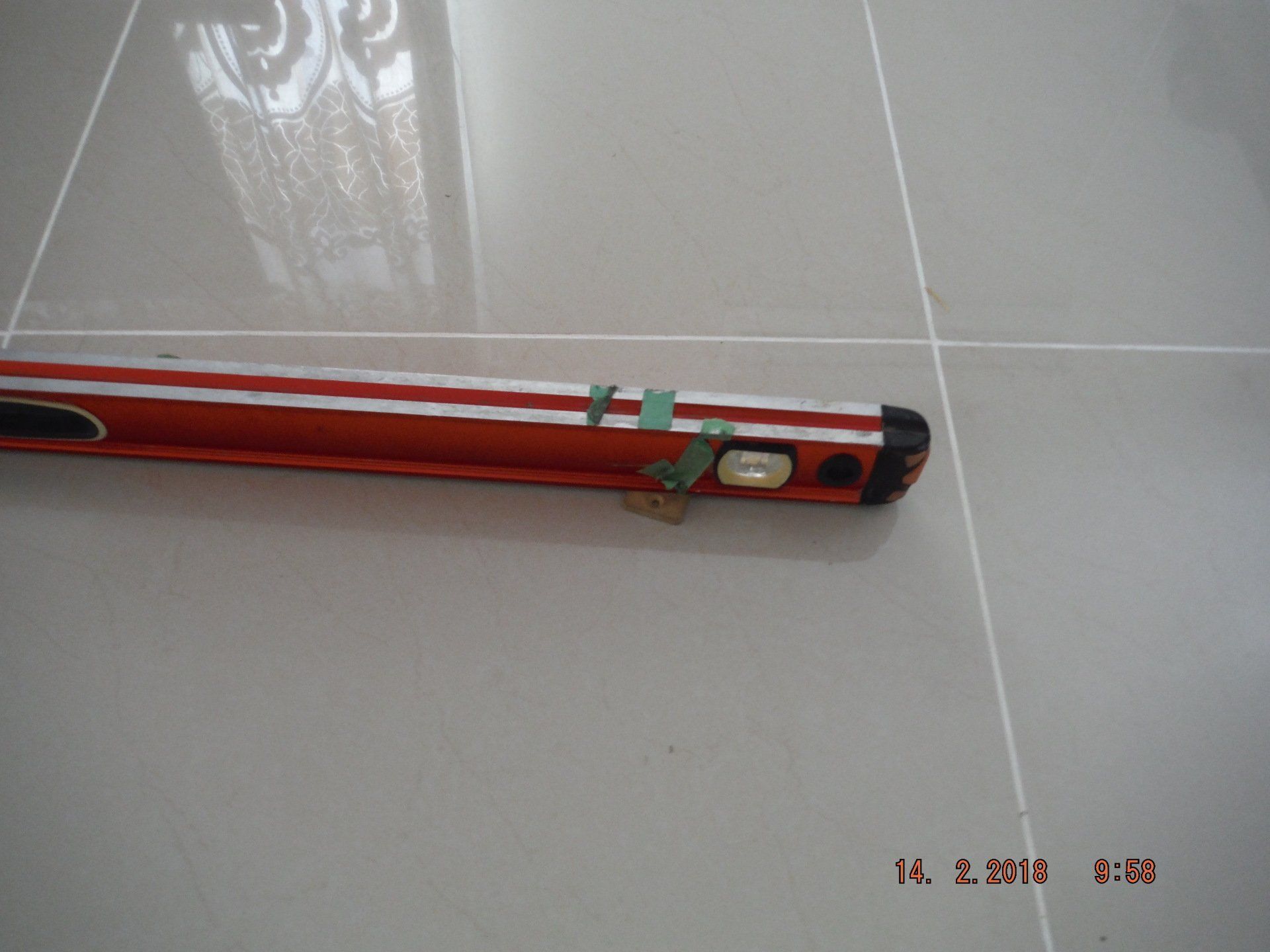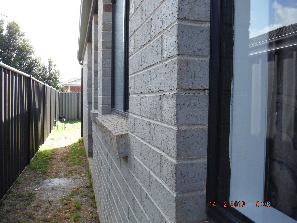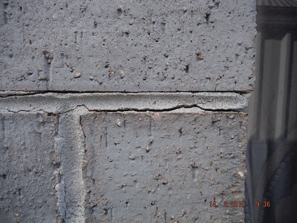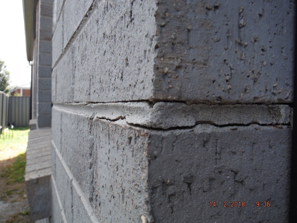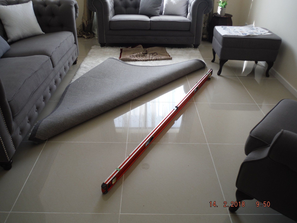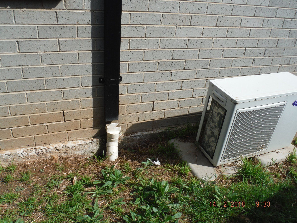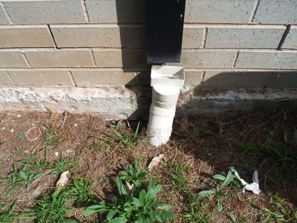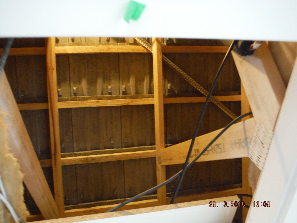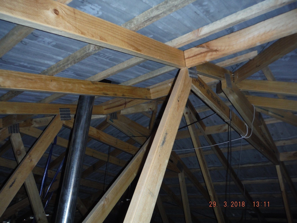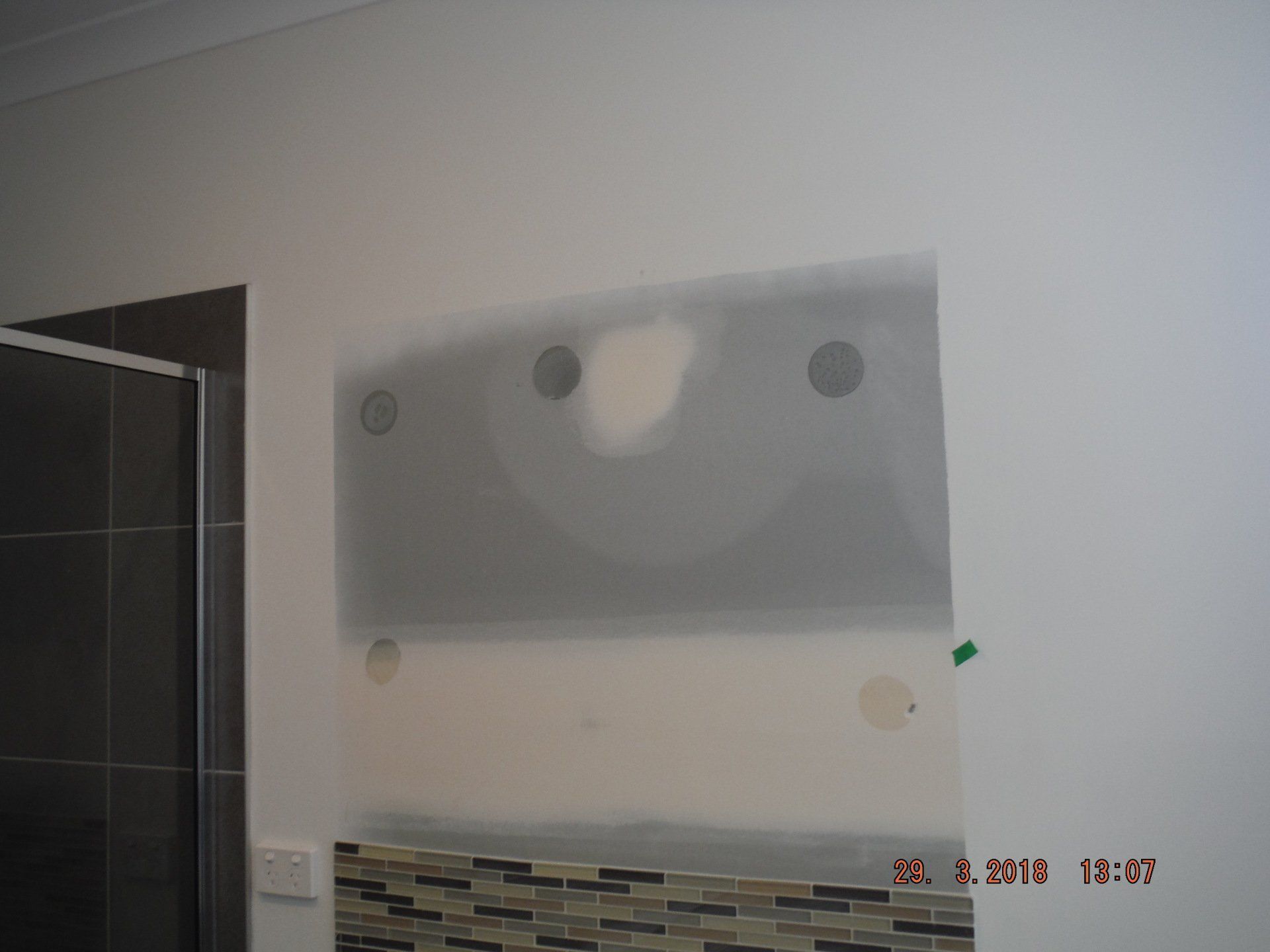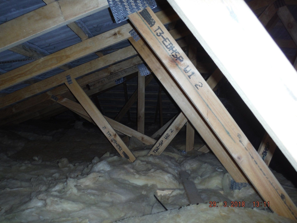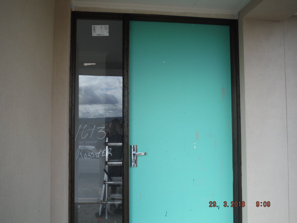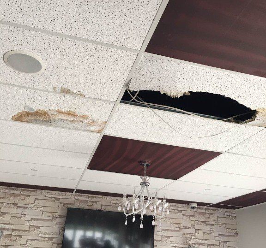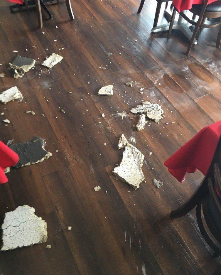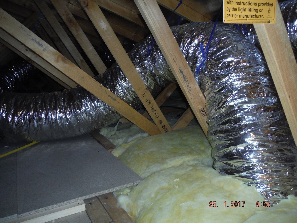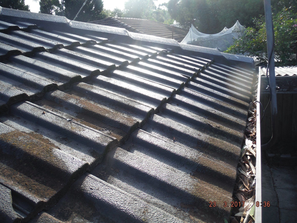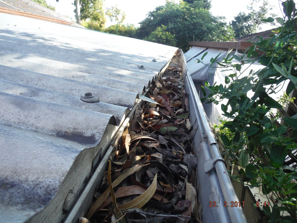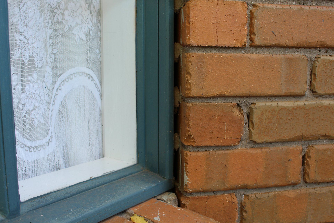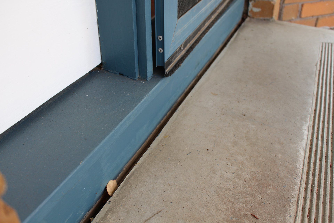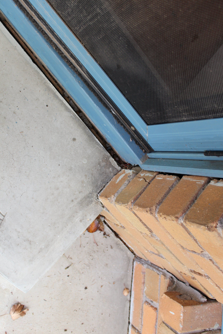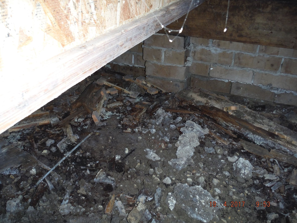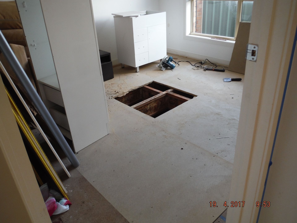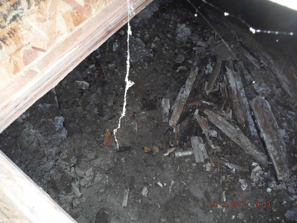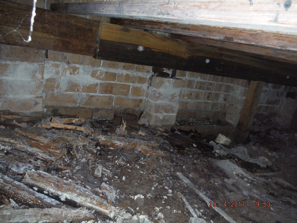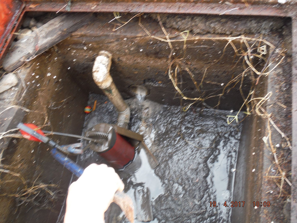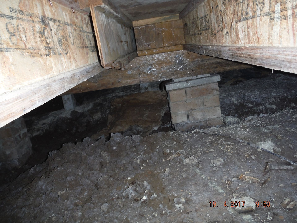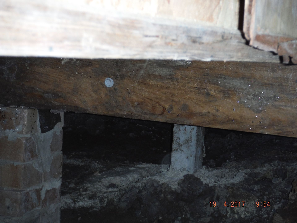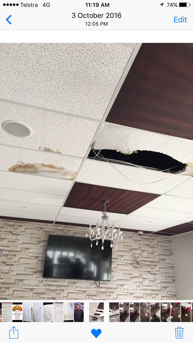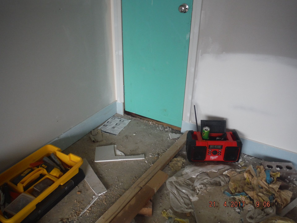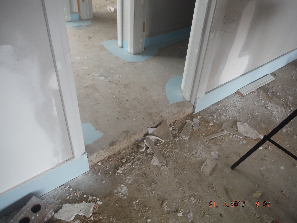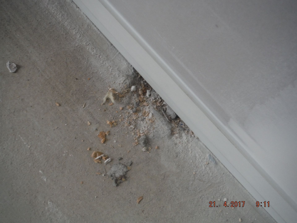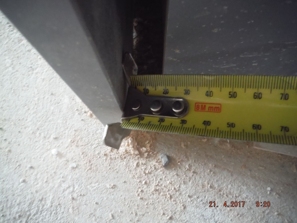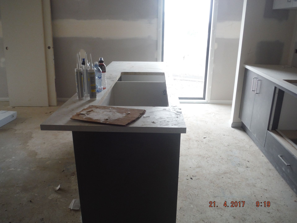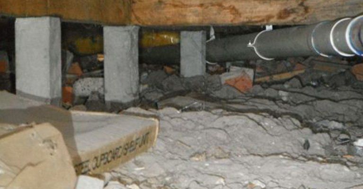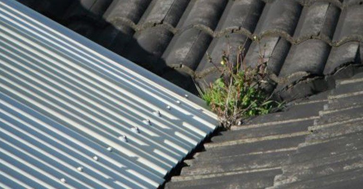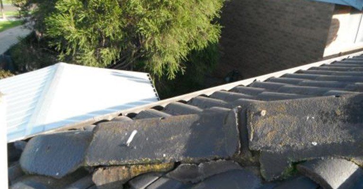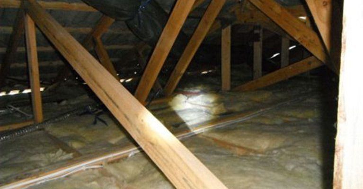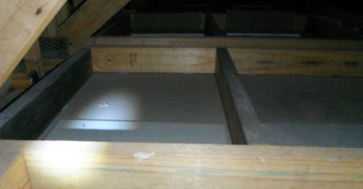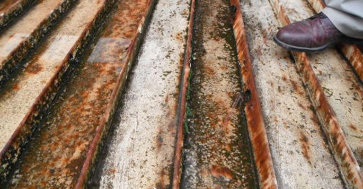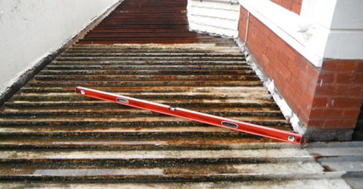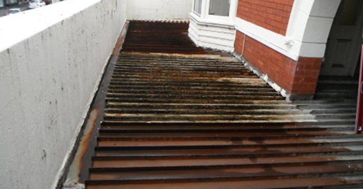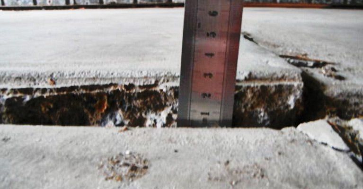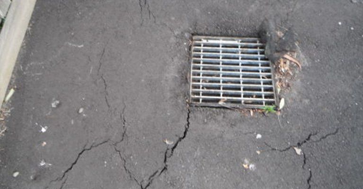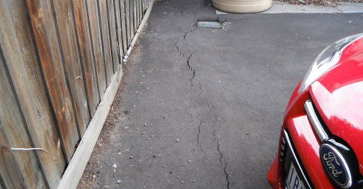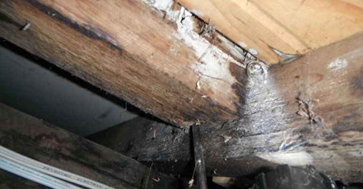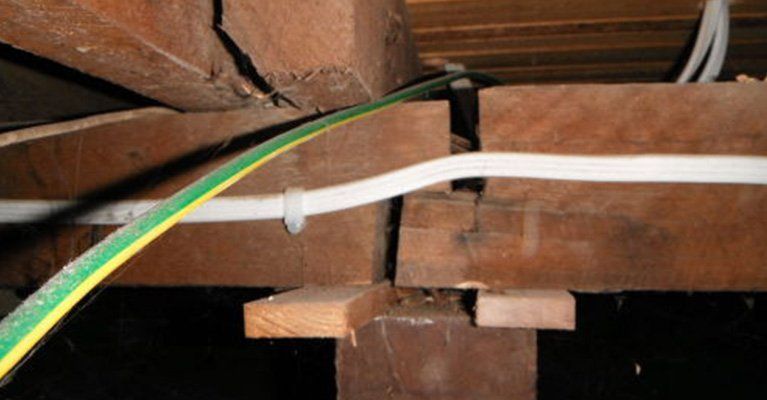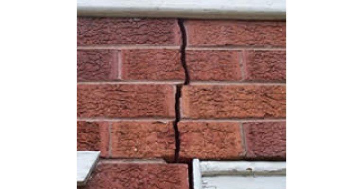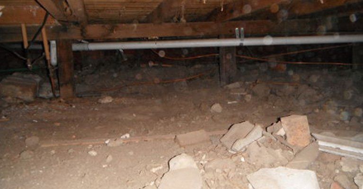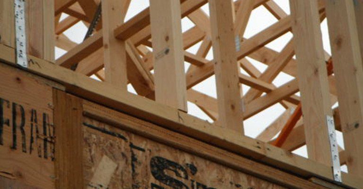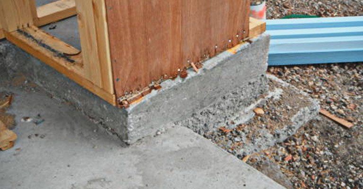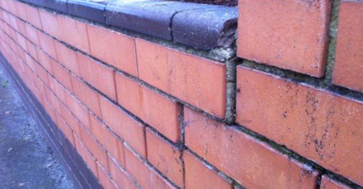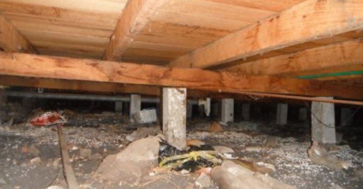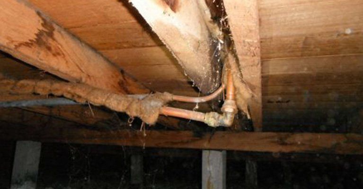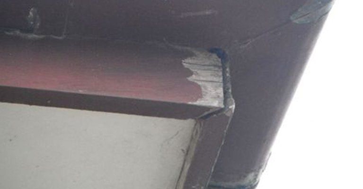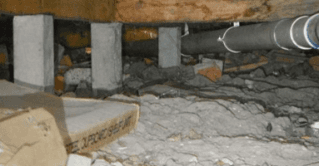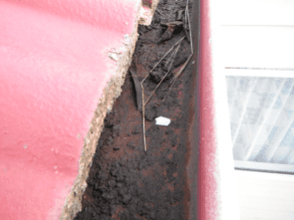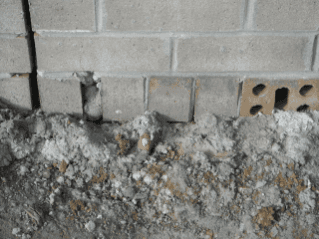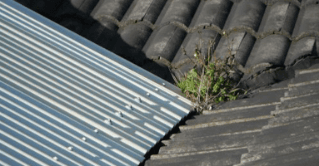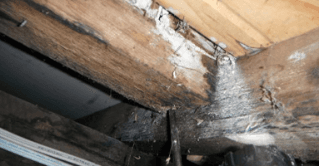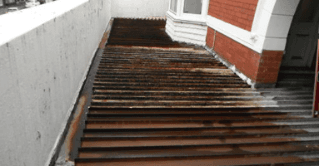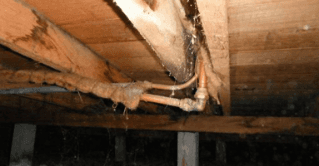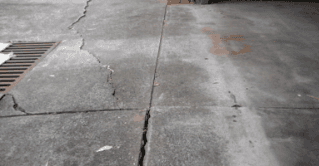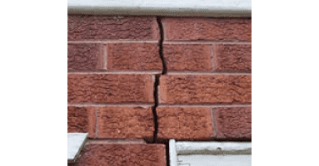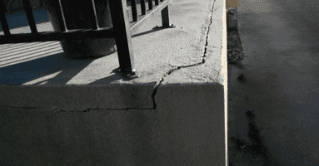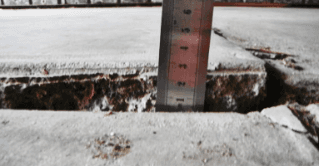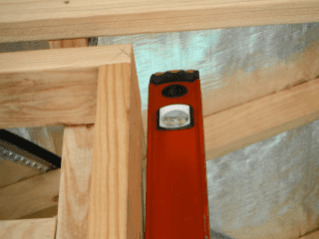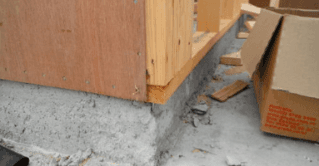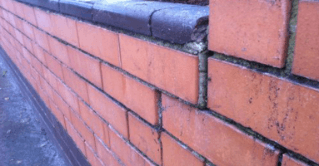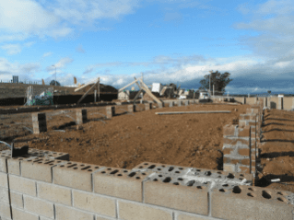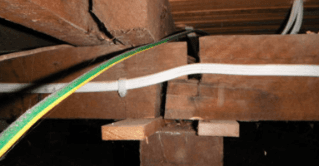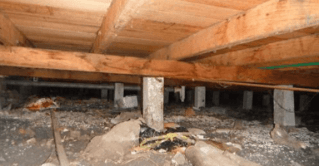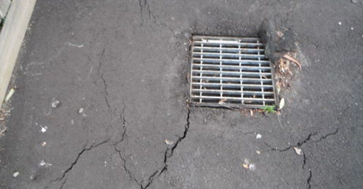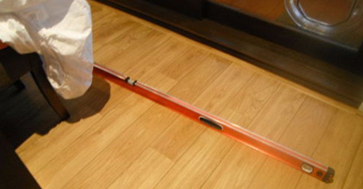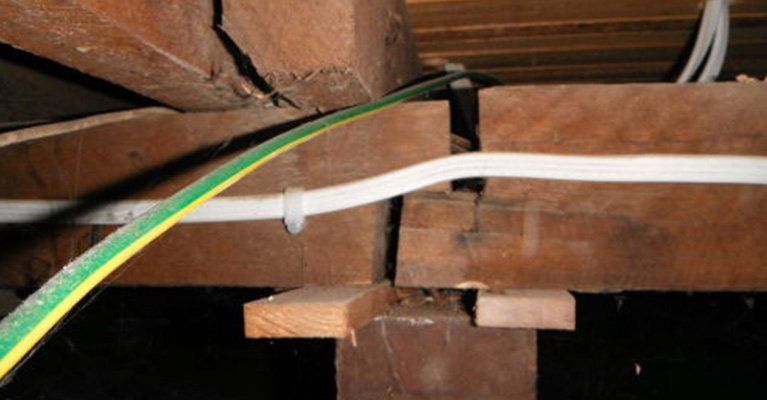What we Check During an Inspection
Inspection includes a moisture check of the building for water leakage, dampness and missing insulation. We look at all areas of the building including the exterior and interior of the building.
Site Conditions:
· Site Gradient
· Soil erosion & sediment control
· Orientation
· Weather: Raining/After rain/Dry
· Surface drainage
· Subsidence
Site Improvements/Conditions:
· Finished ground level adjacent to building
· Finished slab height
· Driveways/access/slope from crossover/grate drain
· Excavations and filling
· Paving
· Gates & Fencing generally
· Storm water pipes
· Spoon drains/aggie drain at excavations
· Sanitary drainage
· Termite control noted including type and location of barriers i.e. to drainage pipes.
· Retaining Walls / surface water drain & location
· Visually check site clear of building rubbish and materials appropriately stored
Facade comparison with Plans if available:
· Brick work
· Rendering
· Visual appearancec / workmanship / deterioration / damage.
Pool Fencing:
· Pool fencing height (1200mm)
· Gate location
· Gate self latching
· Gate self closing
· Gate swing outward
· Gate latch location
· Fence rails & verticals spacing & potential climbing hazards.
· Steps in fencing (1200mm)
· Clearance under fence (100mm)
· Compliance with quadrant (heights & distances of 1200mm) with regards to climbing hazards.
· Ledges within 300mm
· Window opening protection grilles
· Window openings (105mm max)
· Balcony (above 2.4 m)
· Window sill heights (900mm)
Outbuildings:
· Shed structural adequacy, materials, workmanship
· Pergola structural adequacy, materials, workmanship
External including sub floor where applicable:
· Piers/stumps & floor frame & sub floor services (Timber floor structures only)
· Foundations
· Walls; damage or degradation such as cracking brickwork, errosion of mortar, rotting timber trims / cladding
· Damp proofing
· Weatherproofing of single leaf masonry
· Tie-downs
· Doors - for correct clearances & function
· Door locks
· Windows & sills - for bows, sagging & twists
· Lintels
· Weep holes
· External paint finish
· Glazing for scratches & chips
· Safety switch
· Electrical Meter / switch / circuit board
· Vermin proofing
· Hot water heater, drainage & platform
· Gas bottles - gas pipes
· Garden taps / Recycle taps
Brickwork:
· Control joints location & waterproofing
· Weep holes
· Control joints appropriately located & sealed
· Mortar strength & finish
· Cracked / damaged / erroded brickwork
· Tanking of walls on below ground level
· Perimeter flashing floor
· Weep holes above windows
· Weep holes base of brick walls
· Articulation joints and mastic backing
· Brick in fills over windows/doors
· Walls straight, plumb & correctly bearing on slab
· Perpends & bed joints
· Window sills - correct clearances
· Half or full height piers
· Bagging to brickwork
Balcony:
· structural adequacy
· materials
· workmanship / potential leaking problems
General Building Check List:
- Timber floor structure; we check the sub floor by going underneath the house / building, we check the floor frame / structure, stumps / piers, and all sub floor services. We check pipes for leaks, showers, toilets, laundries, & bathrooms for leaks.
- Concrete floor slabs we check general floor alignment / level. We check for heaving or subsidence / sinking. We also check for cracking through the concrete.
- Condition of Exterior & Interior Walls.
- All of the exterior of the building; walls, trims, fascia, eaves, etc
- Roof surface check.
- Condition of windows & Doors.
- Condition of roof surface, gutters & down pipes.
- Balconies & terraces.
- Gardens, paths and surrounds to determine drainage conditions
- Basic drain check with visual inspection where available under floor
- Condition of all bathrooms, Ensuites, Kitchens.
- We go inside the roof space & check; Roof insulation, electrical installation, down lights, frame condition and roof condition
- Asbestos identification
- Basic electrical safety check
- Appliance & Equipment check such as; heating, air conditioning, oven, cook top, range hood, exhaust fans, ducted vacuum, etc.
- Solar electricity panels & control box if installed.
- Moisture check.
- Mould check.
- Thermal imaging.
- Insulation check.
- Water proofing if accessible.
- All of the interior of the building; plaster, paint, floor coverings, etc
- Wardrobes & wardrobe inserts.
- Compliance with Building Regulations.
- Compliance with Australian Standards.
- Pest Inspection if required
- Energy rating requirements if required
- Rain tanks & rain tank connection to storm water drains.
- BAL / fire rating requirements if required
- Free Design Advice if Required
Inspection includes a moisture check of the building for water leakage, dampness and missing insulation. We look at all areas of the building including the exterior and interior of the building.
Site Conditions:
· Site Gradient
· Soil erosion & sediment control
· Orientation
· Weather: Raining/After rain/Dry
· Surface drainage
· Subsidence
Site Improvements/Conditions:
· Finished ground level adjacent to building
· Finished slab height
· Driveways/access/slope from crossover/grate drain
· Excavations and filling
· Paving
· Gates & Fencing generally
· Storm water pipes
· Spoon drains/aggie drain at excavations
· Sanitary drainage
· Termite control noted including type and location of barriers i.e. to drainage pipes.
· Retaining Walls / surface water drain & location
· Visually check site clear of building rubbish and materials appropriately stored
Facade comparison with Plans if available:
· Brick work
· Rendering
· Visual appearancec / workmanship / deterioration / damage.
Pool Fencing:
· Pool fencing height (1200mm)
· Gate location
· Gate self latching
· Gate self closing
· Gate swing outward
· Gate latch location
· Fence rails & verticals spacing & potential climbing hazards.
· Steps in fencing (1200mm)
· Clearance under fence (100mm)
· Compliance with quadrant (heights & distances of 1200mm) with regards to climbing hazards.
· Ledges within 300mm
· Window opening protection grilles
· Window openings (105mm max)
· Balcony (above 2.4 m)
· Window sill heights (900mm)
Outbuildings:
· Shed structural adequacy, materials, workmanship
· Pergola structural adequacy, materials, workmanship
External including sub floor where applicable:
· Piers/stumps & floor frame & sub floor services (Timber floor structures only)
· Foundations
· Walls; damage or degradation such as cracking brickwork, errosion of mortar, rotting timber trims / cladding
· Damp proofing
· Weatherproofing of single leaf masonry
· Tie-downs
· Doors - for correct clearances & function
· Door locks
· Windows & sills - for bows, sagging & twists
· Lintels
· Weep holes
· External paint finish
· Glazing for scratches & chips
· Safety switch
· Electrical Meter / switch / circuit board
· Vermin proofing
· Hot water heater, drainage & platform
· Gas bottles - gas pipes
· Garden taps / Recycle taps
Brickwork:
· Control joints location & waterproofing
· Weep holes
· Control joints appropriately located & sealed
· Mortar strength & finish
· Cracked / damaged / erroded brickwork
· Tanking of walls on below ground level
· Perimeter flashing floor
· Weep holes above windows
· Weep holes base of brick walls
· Articulation joints and mastic backing
· Brick in fills over windows/doors
· Walls straight, plumb & correctly bearing on slab
· Perpends & bed joints
· Window sills - correct clearances
· Half or full height piers
· Bagging to brickwork
Balcony:
· structural adequacy
· materials
· workmanship / potential leaking problems
General Building Check List:
- Timber floor structure; we check the sub floor by going underneath the house / building, we check the floor frame / structure, stumps / piers, and all sub floor services. We check pipes for leaks, showers, toilets, laundries, & bathrooms for leaks.
- Concrete floor slabs we check general floor alignment / level. We check for heaving or subsidence / sinking. We also check for cracking through the concrete.
- Condition of Exterior & Interior Walls.
- All of the exterior of the building; walls, trims, fascia, eaves, etc
- Roof surface check.
- Condition of windows & Doors.
- Condition of roof surface, gutters & down pipes.
- Balconies & terraces.
- Gardens, paths and surrounds to determine drainage conditions
- Basic drain check with visual inspection where available under floor
- Condition of all bathrooms, Ensuites, Kitchens.
- We go inside the roof space & check; Roof insulation, electrical installation, down lights, frame condition and roof condition
- Asbestos identification
- Basic electrical safety check
- Appliance & Equipment check such as; heating, air conditioning, oven, cook top, range hood, exhaust fans, ducted vacuum, etc.
- Solar electricity panels & control box if installed.
- Moisture check.
- Mould check.
- Thermal imaging.
- Insulation check.
- Water proofing if accessible.
- All of the interior of the building; plaster, paint, floor coverings, etc
- Wardrobes & wardrobe inserts.
- Compliance with Building Regulations.
- Compliance with Australian Standards.
- Pest Inspection if required
- Energy rating requirements if required
- Rain tanks & rain tank connection to storm water drains.
- BAL / fire rating requirements if required
- Free Design Advice if Required

